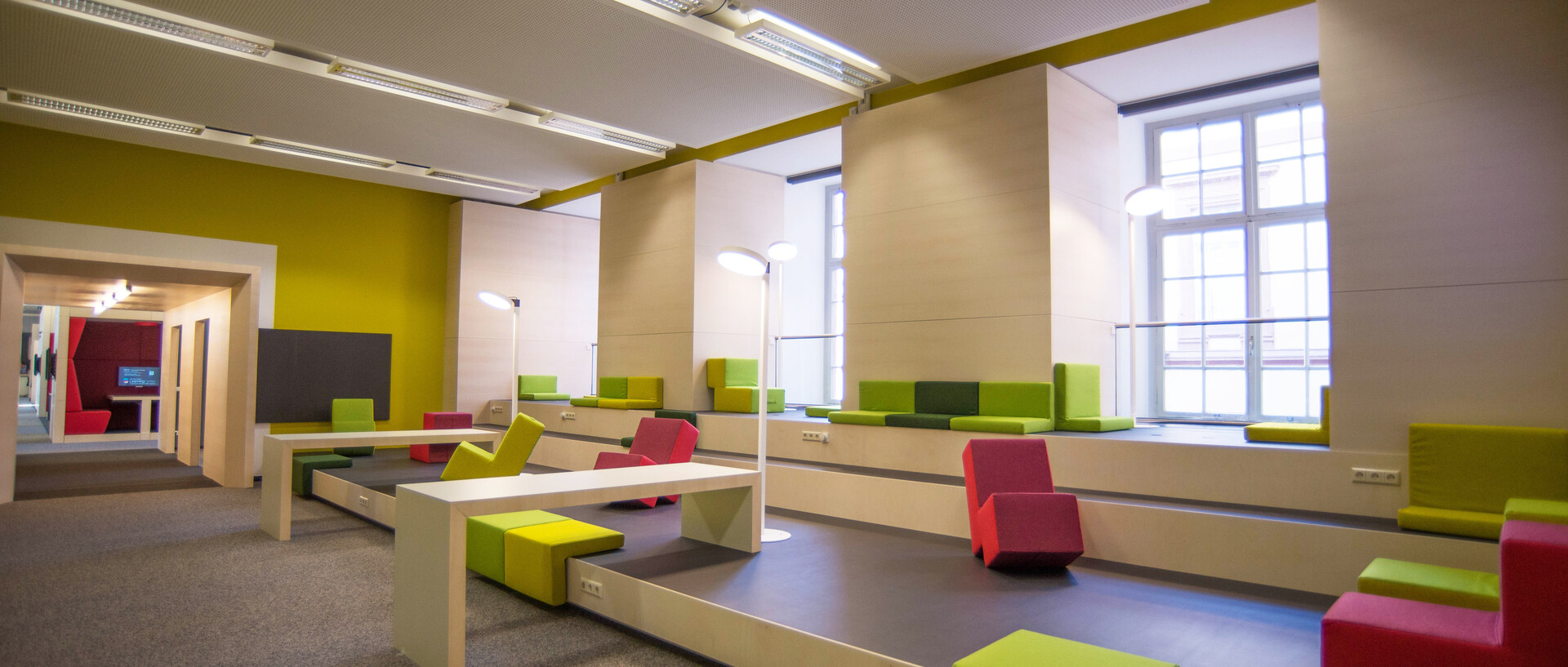Construction Projects
Over the years, all locations of the Mannheim University Library have been modernized and updated with state-of-the-art equipment.
Alongside the Mannheim office of Vermögen und Bau Baden-Württemberg (state office for property and construction) and the university building department, renowned architects were involved in the realization of these construction projects.
Central Lending Library Schloss Westflügel
From 2014 to spring 2016, the west wing of the Schloss Mannheim was completely renovated to meet today’s technical requirements. The Central Lending Library was set up on the ground floor with a gallery and on the lower floor of the west wing. Books available for circulation can be collected here.
Architects
Mannheim office of Vermögen und Bau Baden-Württemberg (state office for property and construction)
blocher partners, Stuttgart, Berlin, Mannheim, AhmedabadDates
Start of construction planning: 2006
Start of construction: March 2014
Commissioning: March 2016
Official inauguration: 3 November 2016Main usable area
1,200 sqm, barrier-free on three floors: Basement, ground floor, gallerySchloss Schneckenhof Library
This part of the palace which has been used by the business administration library and business administration chairs since the seventies has been completely renovated in the years 2007 to 2011. Here, a barrier-free, state-of-the-art library area was created.
Architects
Mannheim Administrative Office of the Baden-Württemberg State Office for Property and Construction
Romanowski Architekten GmbH, Karlsruhe
Herzog, Kassel + Partner, Karlsruhe (interior design)Dates
Start of construction planning: At the beginning of 2007
Start of construction: September 2008
Topping-out ceremony: 22 July 2009
Commissioning: 18 April 2011Main usable area
2,300 sqm, barrier-free on three floors: ground floor, first floor, second floorLearning Center Schloss Schneckenhof
From January to May 2014 the reading room on the first floor in the Schloss Schneckenhof Library was transformed into a learning center. Here, a learning space with different areas for group study was created and equipped in accordance with the latest ergonomic findings and learning research as well as state-of-the-art technology.
Architects
UKW Innenarchitekten, KrefeldDates
Start of construction: January 2014
Commissioning: 14 May 2014
Official inauguration: 26 May 2014Main usable area
620 sqm, barrier-free on the first floorA3 Library
The building which is home to the library and lecture halls was completed in 1988. From 2006 to 2013, it was completely renovated in three construction phases. In 2006, the glass roof was renewed. In 2008 and 2009, the building was rewired. In addition, painting work was carried out and the carpet was renewed. The information desk and the main entrance to the library were relocated.
In the years 2012 and 2013, new air-conditioning was installed. In addition, the lecture hall was generally renovated. During the construction work, the whole building was upgraded to meet the latest fire protection regulations.
Architects
Gottfried Böhm, Pritzker award winnerDates
Start of construction: 1986
Opening: Spring 1989
Roof renovation: 2006
Air-conditioning and fire protection: 2012Main usable area
3,800 sqm, barrier-free on three floors: first floor, second floor, third floorA5 Library
The extensive renovation of the A5 building was divided into three construction phases which were completed by the end of 2006. The libraries in A5 were directly affected by the reconstruction and had to be temporarily outsourced. At the end of the refurbishment, the libraries for social sciences (including the European Documentation Centre), mathematics and computer science as well as the collections of the Mannheim Centre for European Social Research were merged.
In 2015, learning spaces with different areas for group study were created here. They are equipped in accordance with the latest ergonomic findings and learning research as well as state-of-the-art technology.
Architects
Mannheim Administrative Office of the Baden-Württemberg State Office for Property and ConstructionDates
Start of construction planning: 2002
Start of construction: May 2005
Commissioning: 29 January 2007Main usable area
3,000 sqm, barrier-free on three floors: Basement, ground floor, first floorSchloss Ehrenhof Library – Hasso Plattner Library
During the construction work, the roof of Mannheim Palace was restored to its original form. The original mansard roof crowns the central building of the palace and replaces the simple saddle roof, provisionally constructed after the destruction of the roof in the Second World War. With the original form of the roof, the central part of the palace is higher than the side wings. Here, in this central location of the palace, the Schloss Ehrenhof Library was built.
The newly created Schloss Ehrenhof Library united several library areas. The space acquired during the enlargement now benefits the Schloss Museum on the ground floor and first floor. The heart of the museum comprises historical rooms that were already in use, the Rittersaal (Knights’ Hall) and the Gartensaal. Actually, this project was to be a gift from the Land of Baden-Württemberg to mark the 400th anniversary of the city in 2007 and the 100th anniversary of the university. However, financing was halted at short notice.
The Hasso Plattner Foundation generously donated 10 million euros to the University for the construction of a library so that the project could be completed. On 13 July 2005, the topping-out ceremony was celebrated, and on 25 October 2006, the official inauguration took place.
Architects
blocher partners, Stuttgart, Berlin, Mannheim, AhmedabadDates
Start of construction planning: 1999
Start of construction: September 2003
Topping-out ceremony: 13 July 2005
Commissioning: start of the semester on 4 September 2006
Official inauguration: 25 October 2006Main usable area
4,500 sqm, barrier-free on three floors: second floor, third floor, gallery and fifth floor in the tower
Contact

Katharina Selzer
University Library
Schloss Schneckenhof West – Room SN 276
68161 Mannheim
